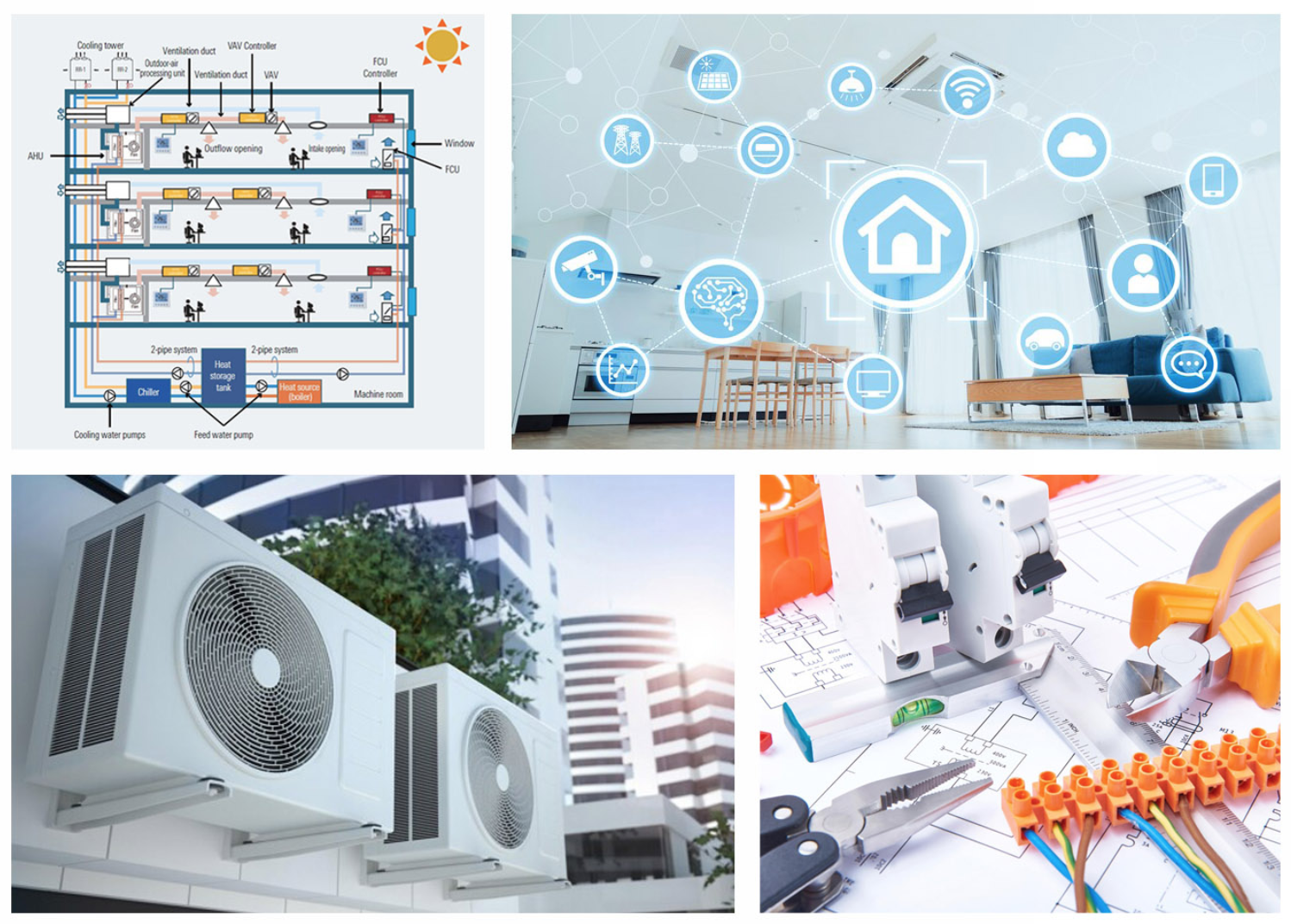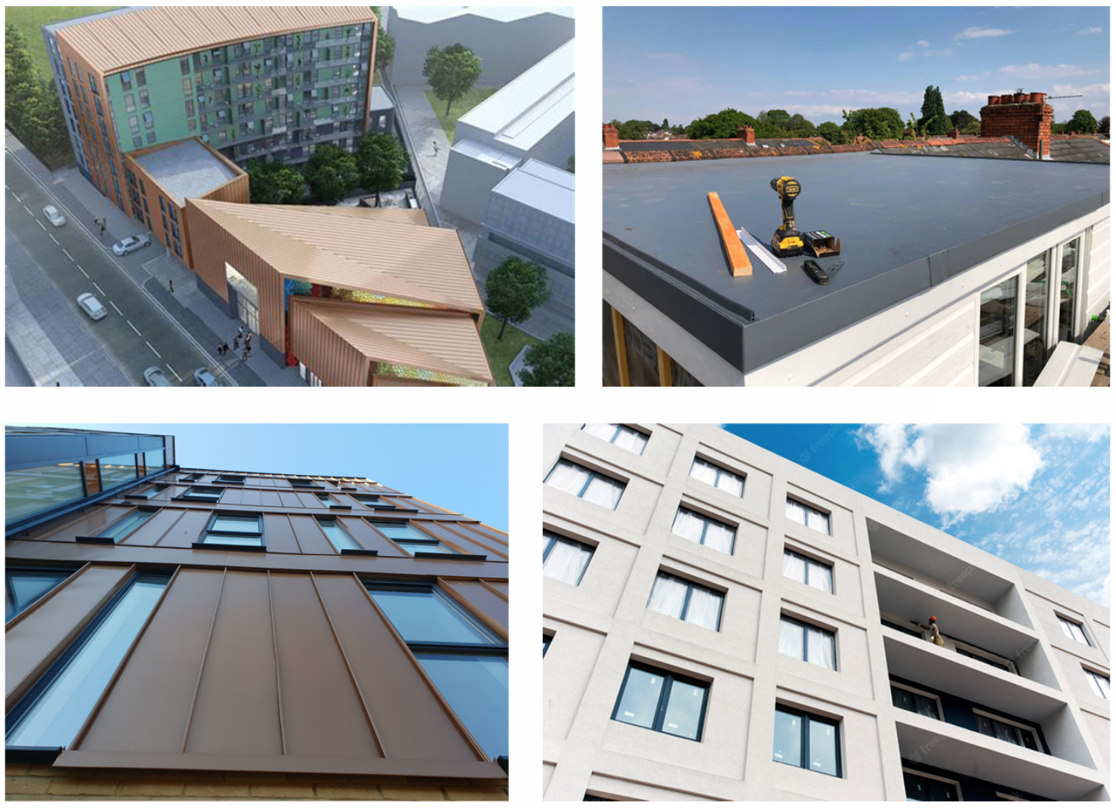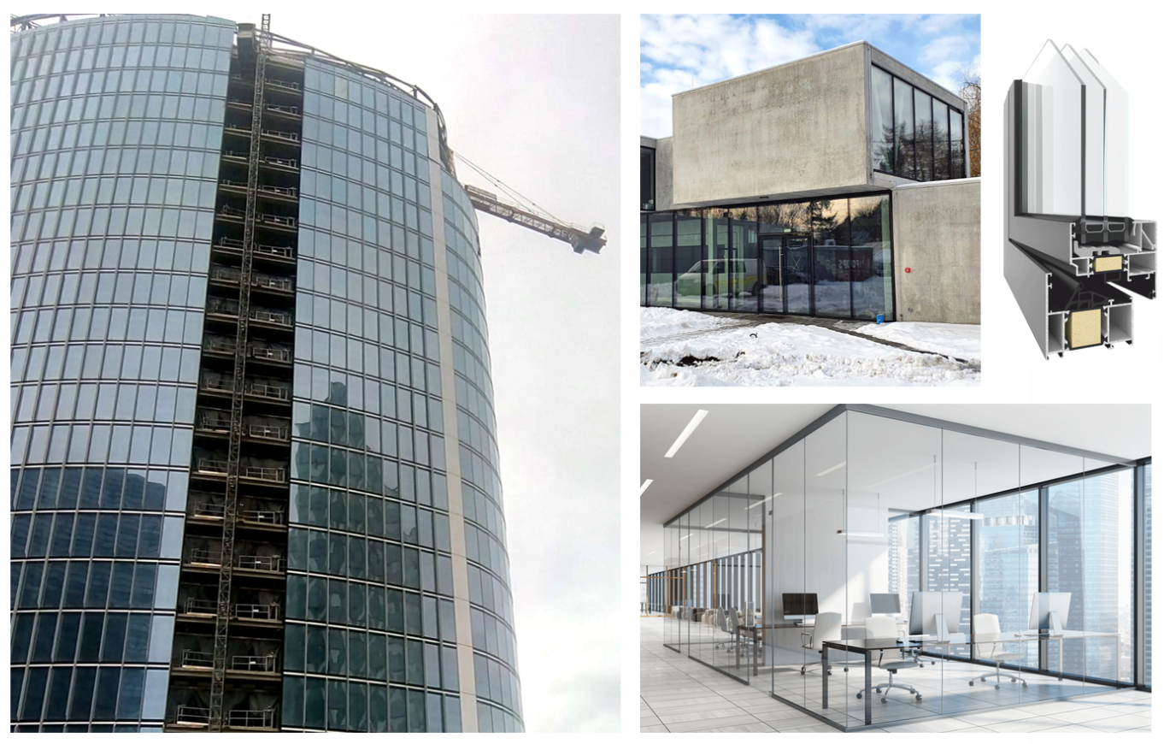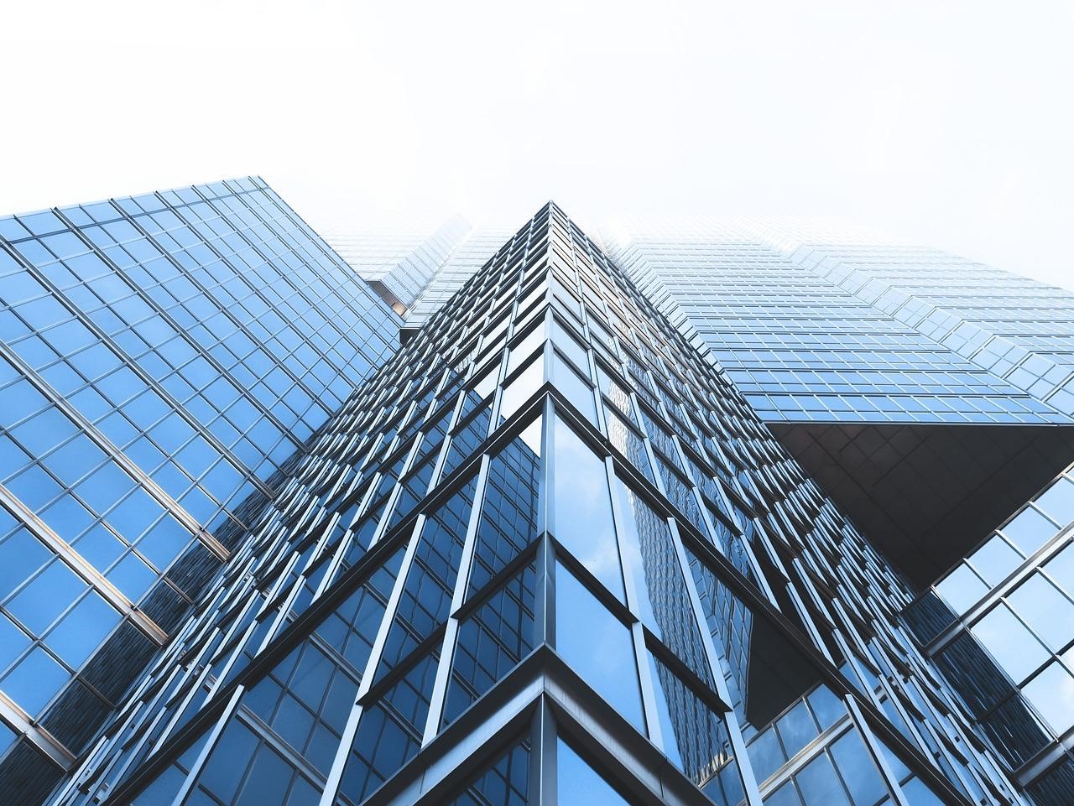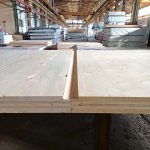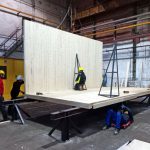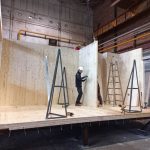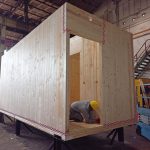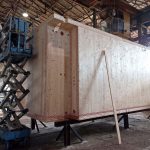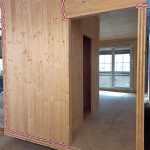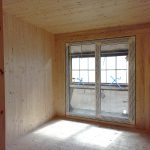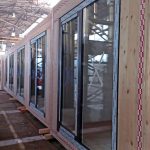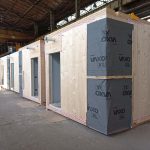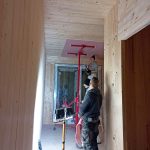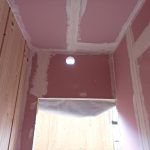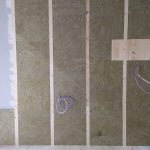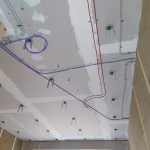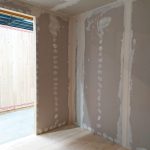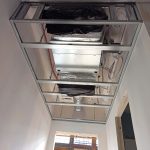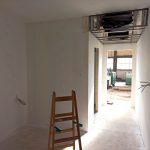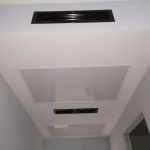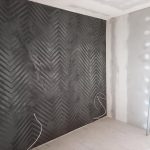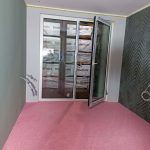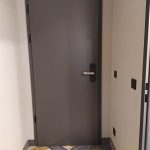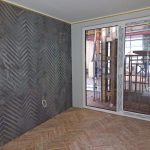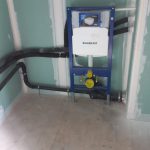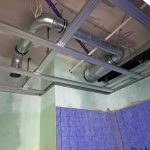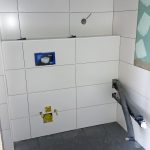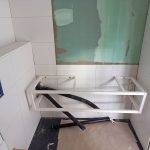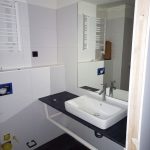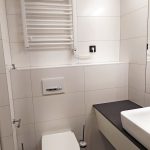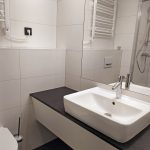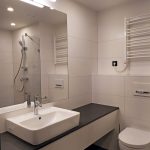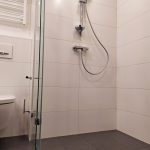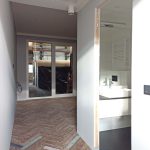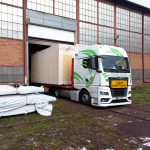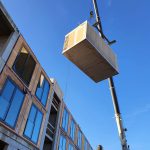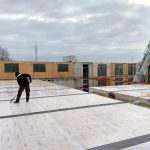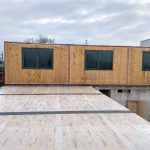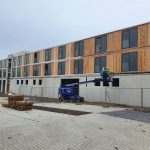LOGISTICS PLATFORM OF THE CONSTRUCTION MARKET
WHAT DO WE OFFER AND WHY MOLINIA?
✓ development of a concept together with visualisations, as well as construction and detailed designs; handling formal and legal matters connected with formal and legal matters related to
reporting an investment or obtaining a building permit
✓ prefabrication of buildings using modular technology in various finishing standards, from a building shell or a shell and core
to the fully turnkey completion
✓ assembly of modules on site
✓ finishing work and implementation of internal installations in existing buildings
✓ renovations and specialised plastering and painting work
✓ consulting and purchase of building materials
✓ interior decoration and finishing work
✓ cooperation with reputable developers and material manufacturers from Germany, Austria and France who have long-standing experience in the European market.
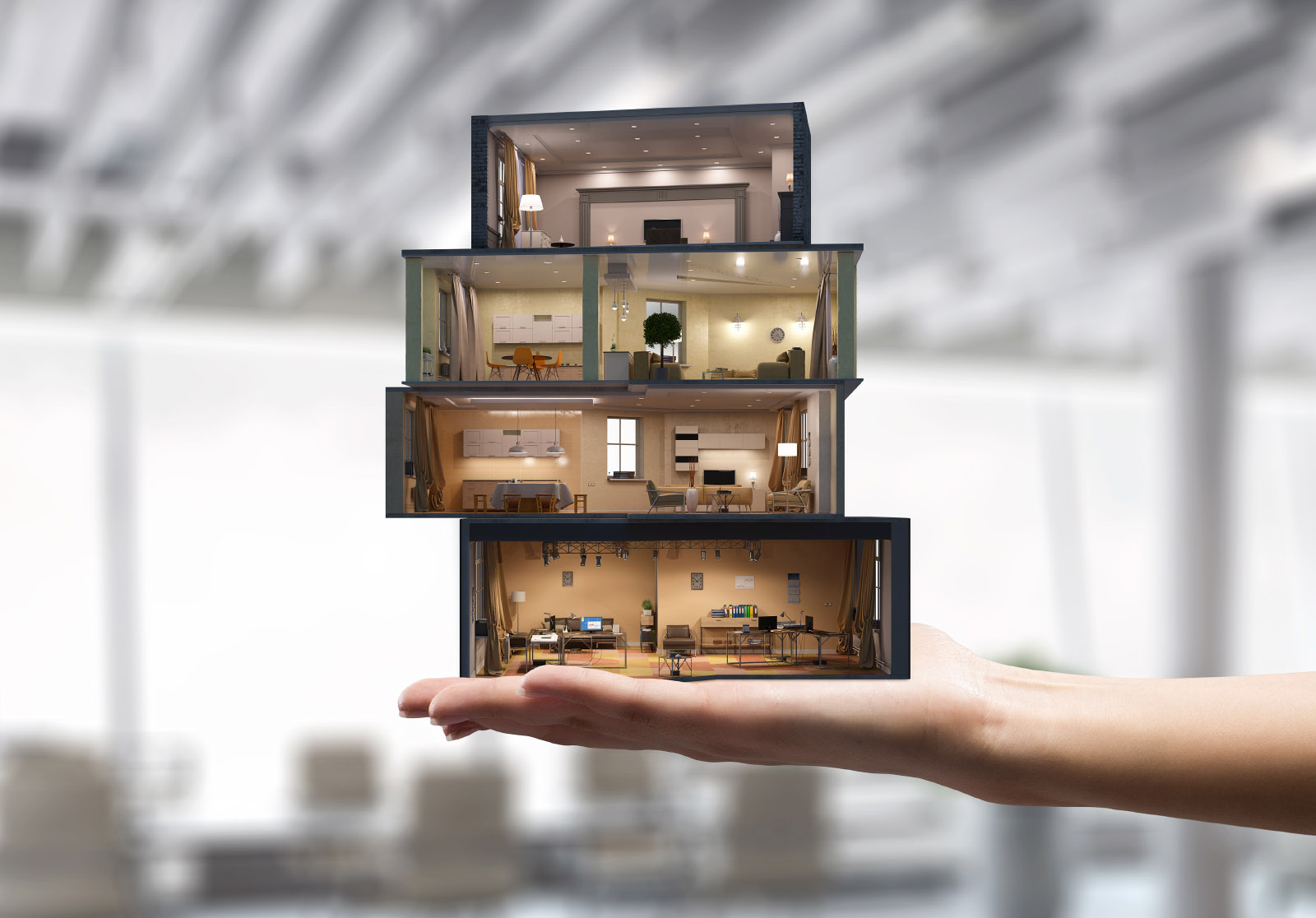

WE BUILD ACCORDING TO THE 5E PRINCIPLE
WE BUILD ACCORDING TO THE 5E PRINCIPLE
ECONOMICS
Time is money – the construction of prefabricated modular buildings is 70% faster than with traditional technologies.
ENERGY EFFICIENCY
Modular constructions play a pioneering role in energy efficiency. Buildings using this technology meet the highest energy standards.
ERGONOMICS
The way in which the modular buildings proposed by our company are constructed is characterised by tailor-made approach, when, after several adjustments (consultations with the client), a product ideally suited to the client’s needs, wishes and way of functioning is created.
AESTHETICS
The aesthetic qualities of walls, floors or ceilings made of solid wood with a beautiful grain cannot be overestimated. They also ensure a cosy and warm interior atmosphere.
ECOLOGY
Modular buildings made of CLT timber are perfectly recyclable, which means that we protect natural resources. CLT timber is a fully ecological product made from a renewable material that absorbs CO2.
MODULAR CONSTRUCTIONS
✓ A modular house can be erected on a previously prepared foundation in just a few weeks from the moment the order is placed, which reduces construction time by approx. 70 % when compared to traditional technologies.
✓ The modular system is flexible, allowing for the expansion or reconfiguration of modules and their movement to different locations if necessary.
✓ It is the best answer to the rapidly growing demand for residential and business space realised in a way that is both economical and sustainable.
✓ Projects can be implemented more accurately (prefabrication) but also in a more climate-friendly way and without losing individual character (the modules provide great options for arranging both the body and the interior of the designed buildings).
✓ It enables efficient planning that does not take place during the construction phase, but in advance, allowing wastage of resources to be kept to a minimum.
✓ Modular constructions play a pioneering role in energy efficiency.
✓ It is able to meet the challenges of the future moving towards the closed-loop and environmentally friendly construction.
✓ The modules are perfectly recyclable (to protect natural resources), as they are prefabricated for the most part and care is taken during assembly so that the individual materials can be separated.
CLT TECHNOLOGY
Health benefits of living in a timber house:
✓ reduction of stress levels, improvement of the ability to concentrate, regulation of blood pressure,
✓ wood, especially coniferous wood, contains antibacterial substances,
✓ wood acts as a moisture stabiliser, by absorbing and releasing moisture it makes conditions, indoors more comfortable and can reduce problems with asthma and other diseases of the respiratory system.
The environmental qualities of CLT timber:
✓ is a fully ecological product, made from renewable resources that absorb CO2,
✓ carbon is associated with the product for the entire useful life of the building,
✓ buildings constructed with CLT timber are fully recyclable at the end of their useful life.
Aesthetic advantages of CLT timber:
✓ in order to take full advantage of having a wooden house there is the possibility to leave (all or only selected parts of) the beautiful wooden surfaces as visible, a special wood is then chosen that has the right properties for this
Structural, performance and fire protection properties:
✓ CLT panels are excellent materials for prefabricated modular construction due to their rigidity,
✓ very good structural properties mean that even buildings with several storeys can be constructed using CLT timber,
✓ during the prefabrication process, all openings for windows and doors as well as for installations are made using CNC-controlled saws, which results in objects with a very high level of adjustability and accuracy, however, if the client wishes to make changes at the construction site, the fact that we are dealing with wood means that these changes can be made using
hand tools,
✓ CLT timber does not spontaneously combust, the fire resistance is strengthened by the fact that burning wood produces charcoal on the surface, which quickly reduces the speed of combustion; the fire resistance of CLT wood has been tested in standardised tests and found to comply with European Class B-s1, d0.
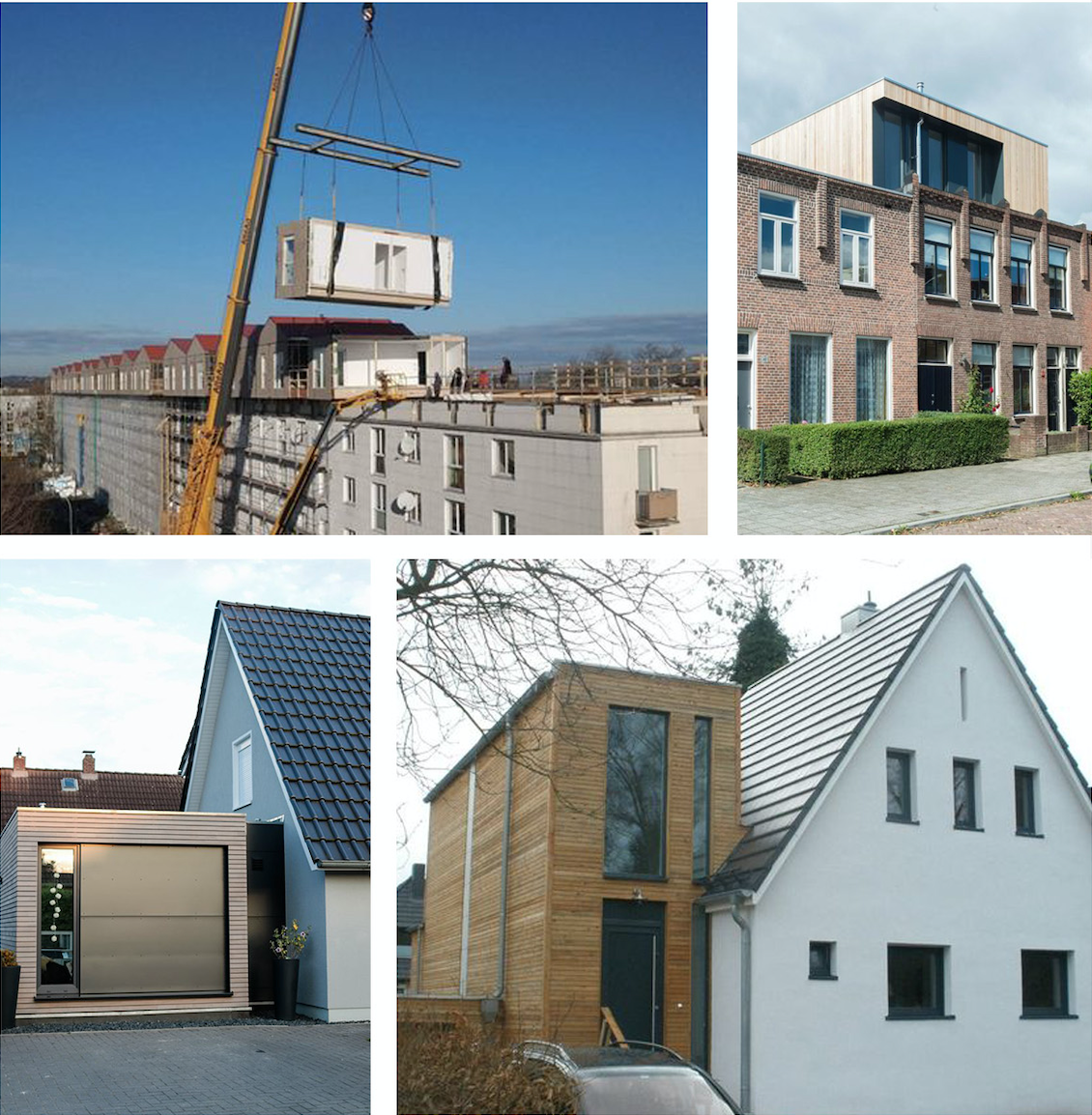
UPWARD EXTENSION / OUTWARD EXTENSION
Modular constructions work perfectly in many areas. One of these areas, where we also offer our services, are services related to the upward and outward extension of existing buildings. The offer includes (along with the technical expertise required for this type of investment) all types of buildings, from single- and multi-family dwellings to commercial and public utility facilities.
STANDARD OF FINISHING
Prefabrication of buildings using modular technology in various finishing standards:
✓ “do-it-yourself”, i.e. building shell with interior, installations and insulation of external walls to be completed by the Investor
✓ „do yourself a bit” i.e. shell and core with finished insulated facades and roof as well as already provided sanitary, central heating and electrical systems
✓ „do nothing yourself”, i.e. a comprehensively finished “turnkey” building into which we can immediately move after it is furnished (“let us do it for you”).
GENERAL CONSTRUCTION SERVICES / RENOVATIONS / SMALL ARCHITECTURE

✓ We supply investors with elements of small architecture such as terraces, shelters, woodsheds, farmhouses and construction equipment such for example fences.
✓ We carry out all types of finishing work from the ground level to the roof structure including the covering, as well as internal plumbing, central heating, electrical and ventilation systems in existing buildings and those under construction by partner companies.
✓ We also carry out renovation work to repair damage caused by damp and mould or long-term intensive use, as well as specialised plastering and painting work including stuccowork that give a wonderful, classic look to interiors.
✓ Wishing to support our Clients at every stage of their investment, it is also our intention to act as an intermediary in the purchase of the best building materials, from reputable companies at competitive prices, as well as elements of interior equipment.
TECHNICAL EQUIPMENT OF INTERIORS
As part of our comprehensive proposal for the technical equipment of buildings, our company offers the designs, installation and servicing of internal sanitary systems:
✓ a central heating system to supply heat to rooms and heat domestic water at all times of the day and year
✓ a sewerage system intended for the discharge of not only polluted water from domestic sanitary systems (’household sewage’), but also rainwater and snowmelt from buildings
✓ water supply system to supply cold and hot water to buildings, meeting the quality requirements that should be met by water for drinking purposes
✓ gas installation which allows for the convenient heating of houses, the preparation of domestic water and the supply of gas appliances in kitchens
✓ ventilation and air-conditioning systems that are intended to ensure the right indoor microclimate by changing polluted indoor air to clean and oxygenated air (the task of ventilation), while air-conditioning aims to give the air certain parameters (primarily temperature and humidity) that are beneficial to human well-being.
✓ the electrical system, which is part of the low-voltage network, which is the cable system in the building together with the electrical installation equipment; it is possible to distinguish electrical circuits for lighting, general purpose plug sockets, bathroom sockets, kitchen sockets and for receivers that require individual protection
✓ telecommunications/telecommunications ducting system, which include radio systems, sound systems, fire alarm systems, alarm systems, access control systems, call points, signalling systems, fixed and mobile telephony, as well as cable TV and the Internet.
We also offer our services for other technical equipment of buildings such as lifting equipment, chimney flues or solid waste disposal equipment.
We advise on the use of suitable materials and technologies, offering optimal solutions tailored to your needs.
ROOFS AND FACADES
Roofs and facades are the parts of buildings which are most exposed to weather conditions and which form a kind of barrier protecting residents, while at the same time they are the elements which determine the most the aesthetics of the place where we live or work. Our comfort and safety largely depends on them, therefore it is worth taking care of their good technical and aesthetic condition. A good technical condition of the roof and façade serves the purpose of improving energy efficiency and the ability to ensure a comfortable temperature inside the building. An aesthetically pleasing and airtight envelope provides tangible benefits by helping to ensure appropriate value of the property in use.
With these aspects in mind, our company offers you the following services:
1. Design services as well as formal-administrative activities
✓ conceptual design with visualisations, as well as modernisation or reconstruction design
✓ technical condition assessment if required
✓ formalities related to notification or building permit
2. Execution services
✓ local repairs and replacement of damaged roofing elements,
✓ removal of the old roofing and assembly of the new one with insulation,
✓ complete roof renovation, including replacement of roof trusses,
✓ painting and maintenance of all roofing and facades,
✓ insulation of roofs,
✓ insulation of existing buildings with thermal insulation and insulation of newly built buildings,
✓ installation of gutter systems and roofing accessories
✓ installation of photovoltaic and solar power systems.
ALUMINIUM AND PVC JOINERY, FACADE AND INTERIOR WALL SYSTEMS
Irrespective of the type of investment, we offer our clients comprehensive solutions based on aluminium and PVC systems for both external and internal applications.
By combining different solutions and systems, we aim to achieve the effect and functionality expected by the client.
EXTERIOR INSTALLATIONS:
✓ for the execution of large-size glazings, e.g. in public utility buildings, aluminium-based systems are the best solution
✓ when priority is given to energy efficiency and price, e.g. in single-family housing, PVC joinery is the optimal solution
✓ it is also possible to take advantage of the best qualities of both technologies by combining the strength and slenderness of aluminium profiles with the warmth and cost-effectiveness of PVC profiles in a single implementation.
✓ our windows can be fitted in facade systems
✓ basic parameters:
– Uw = 0.75 W/m2K (heat transfer coefficient of the whole window structure)
– Ug = 0.50 W/m2K (heat transfer coefficient of the glazing)
– g = 0.35 (solar energy transmittance coefficient)
INTERIOR INSTALLATIONS:
✓ our offer includes both walls with transparent and opaque filling, glazed completely or partially, as well as solid walls characterised by very good acoustic parameters
✓ we erect all types of structures, both flat walls and walls broken at any angle, fixed or mobile walls
✓ we offer the possibility of using access control systems, solutions aimed at increasing burglar resistance and automatic systems to increase the comfort of use
✓ we can provide aluminium walls with and without fire resistance of EI 15, EI 30, EI 45, EI 60
✓ the full range of RAL colours and a variety of filling types allows for a perfect match with the existing interior.
INTERIOR FURNISHINGS
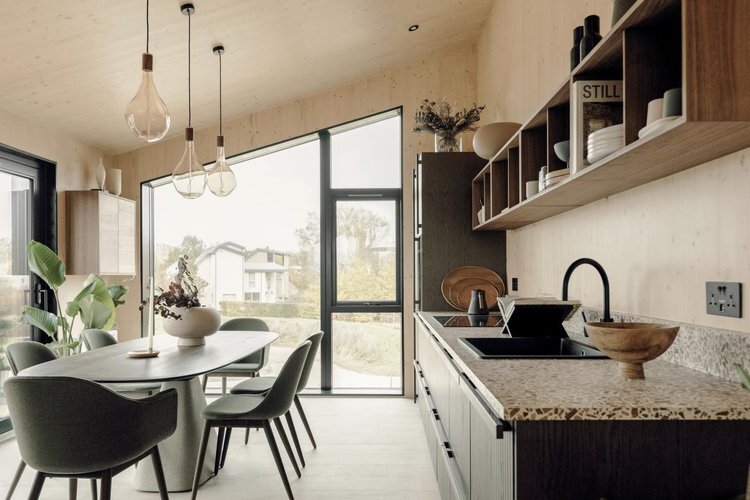
Depending on the client’s needs, we offer:
✓ preparation of photorealistic 3D visualisations and technical documentation,
✓ advice on the selection of finishing materials and interior furnishings,
✓ in addition to preparing an individual design, we advise our clients on the selection of appropriate household appliances and lighting
✓ preparation of a cost estimate for interior finishing (works and materials),
✓ coordination of finishing works,
✓ execution of all types of customised furniture
✓ organisation of orders and deliveries of materials at competitive prices from suppliers verified in terms of quality and punctuality.
COMPLETED PROJECTS / REFERENCE FACILITIES
The presented photos refer to three implementation stages:
1. Assembly of the CLT timber module
2. Finishing work
3. Transport and assembly at the construction site



